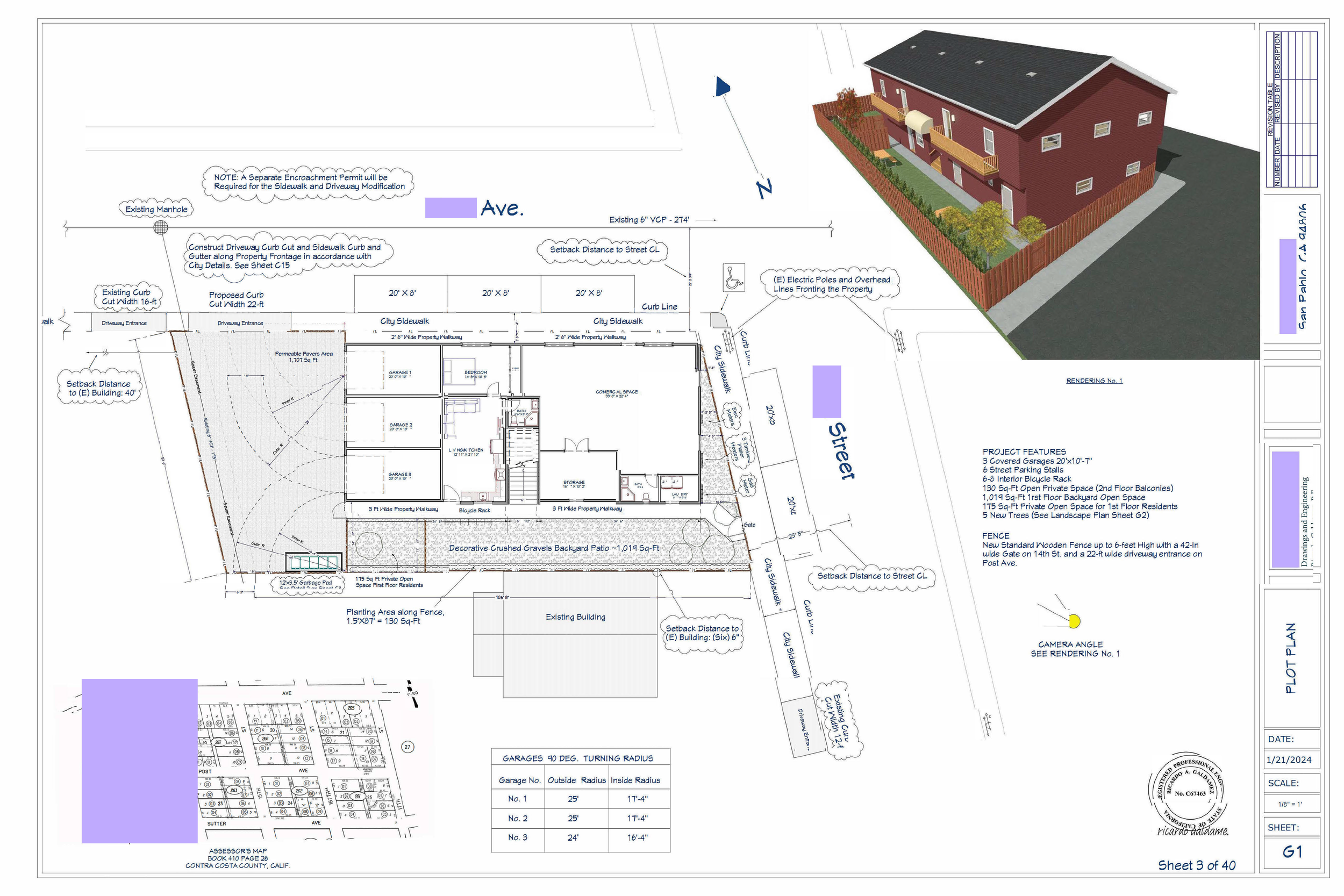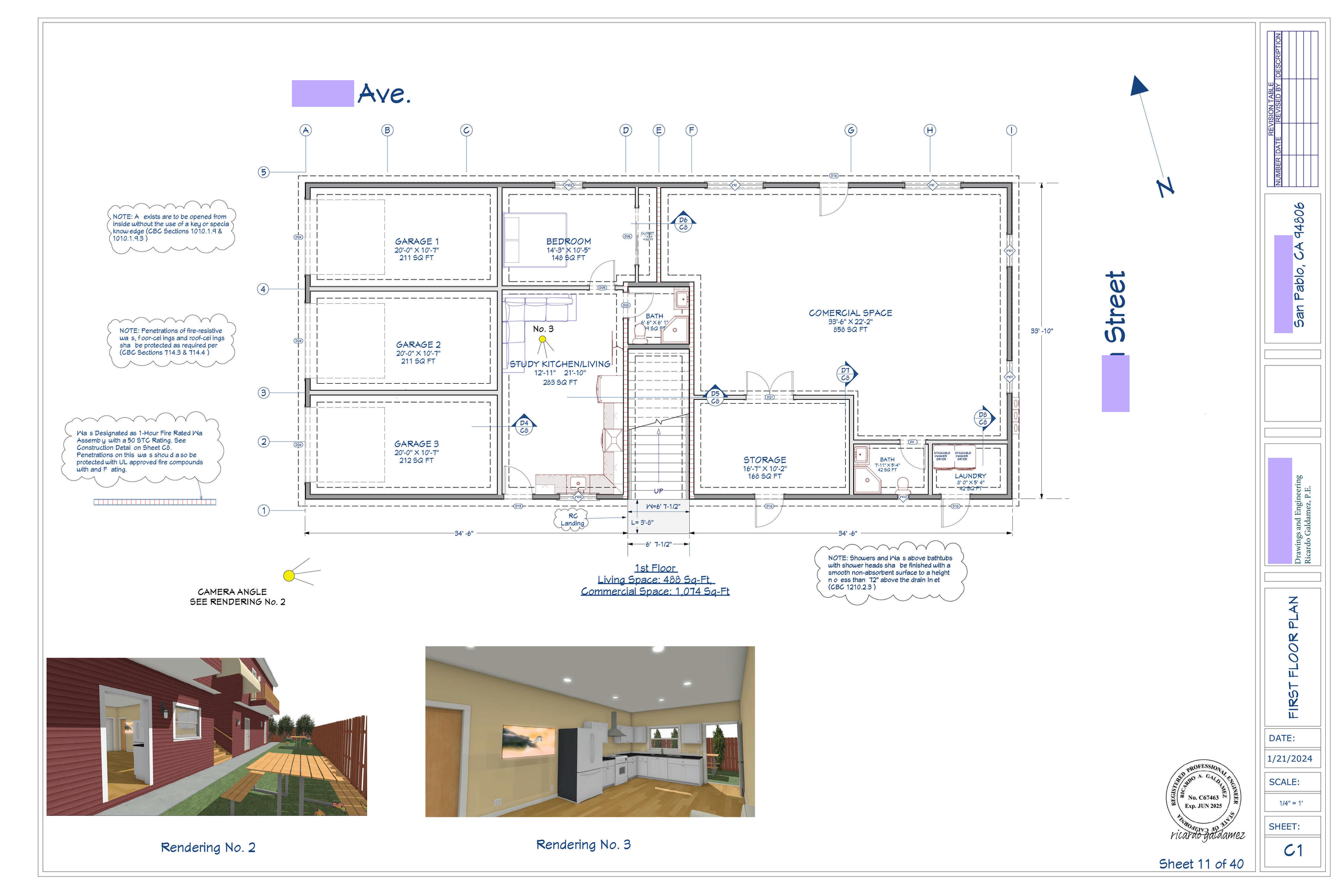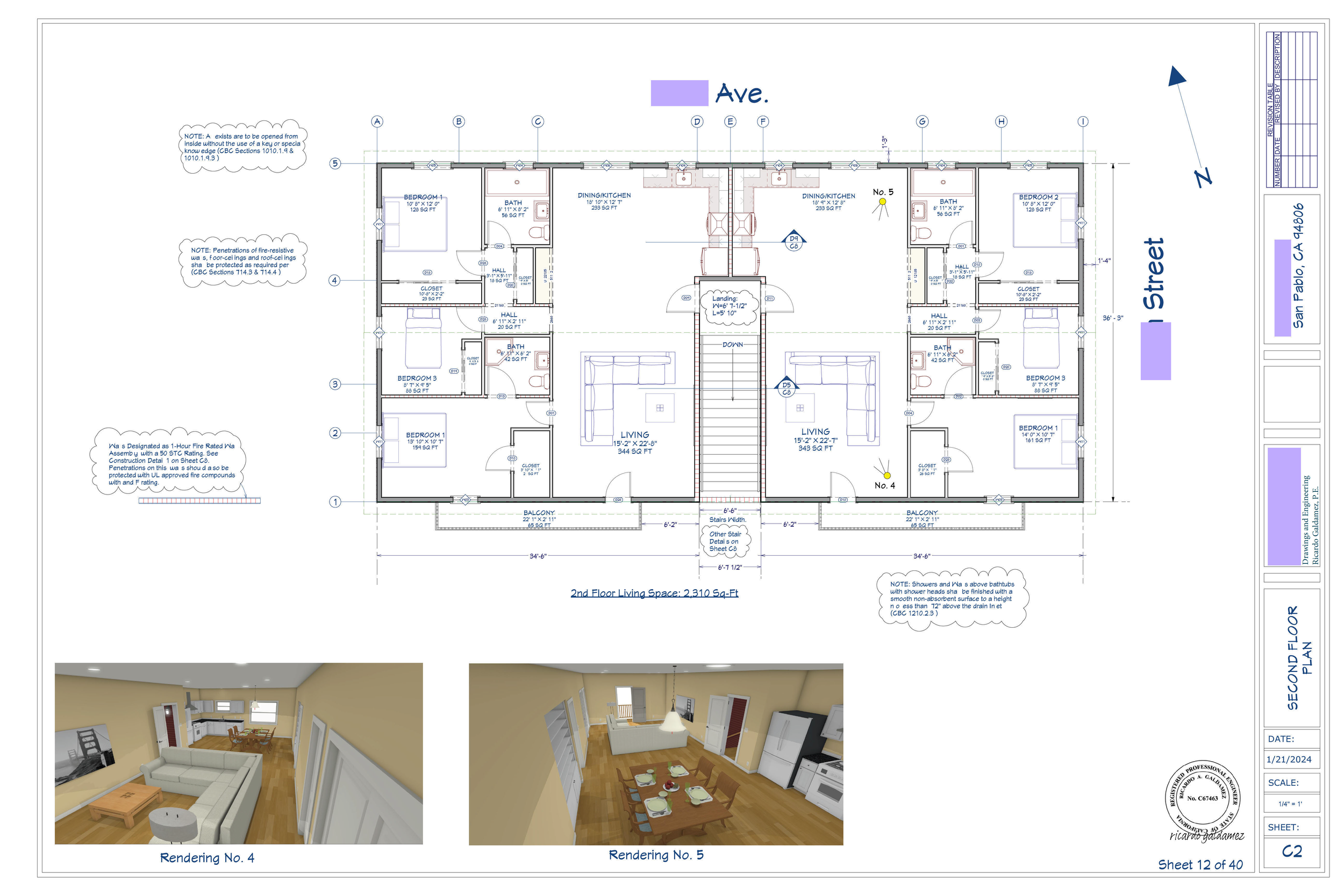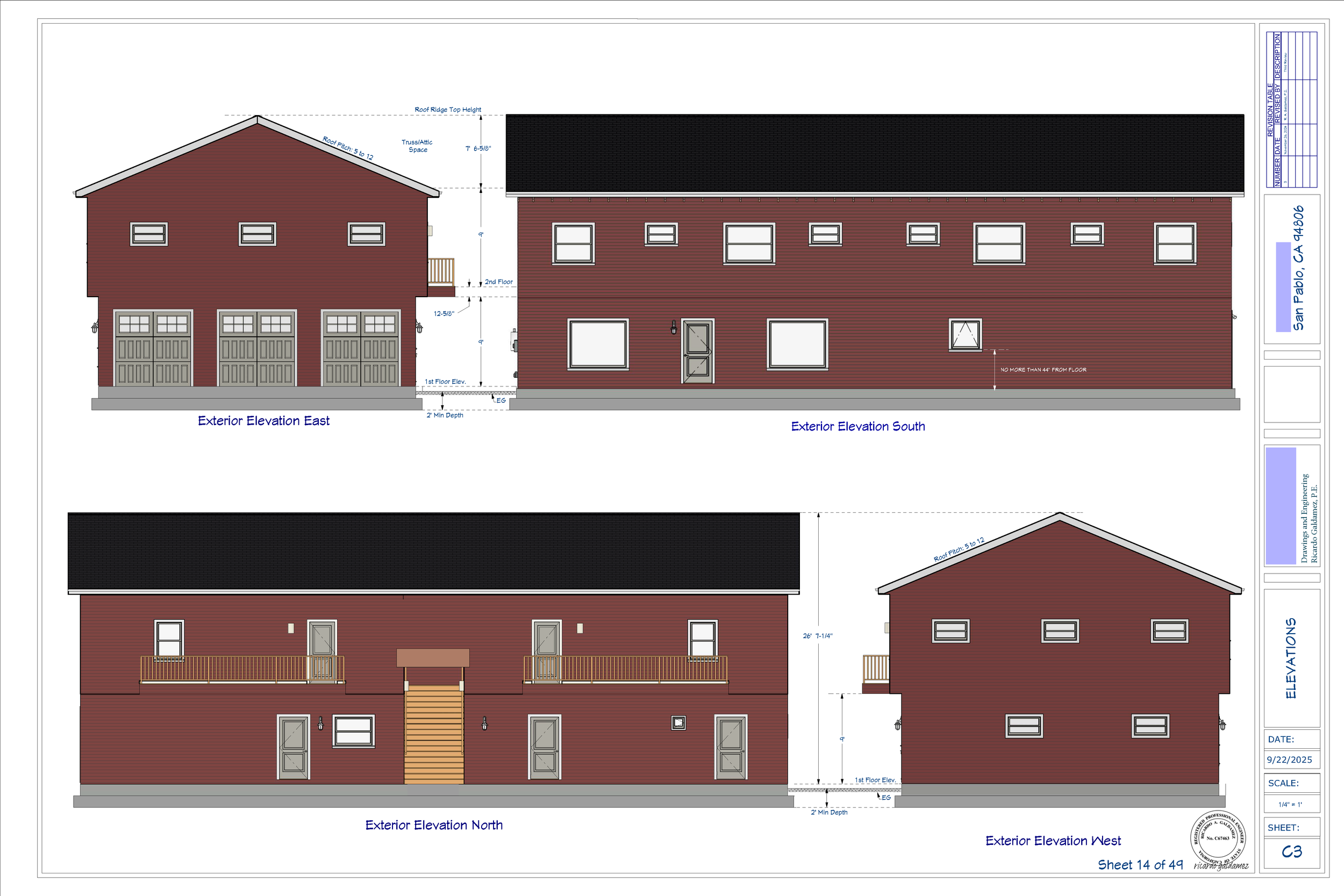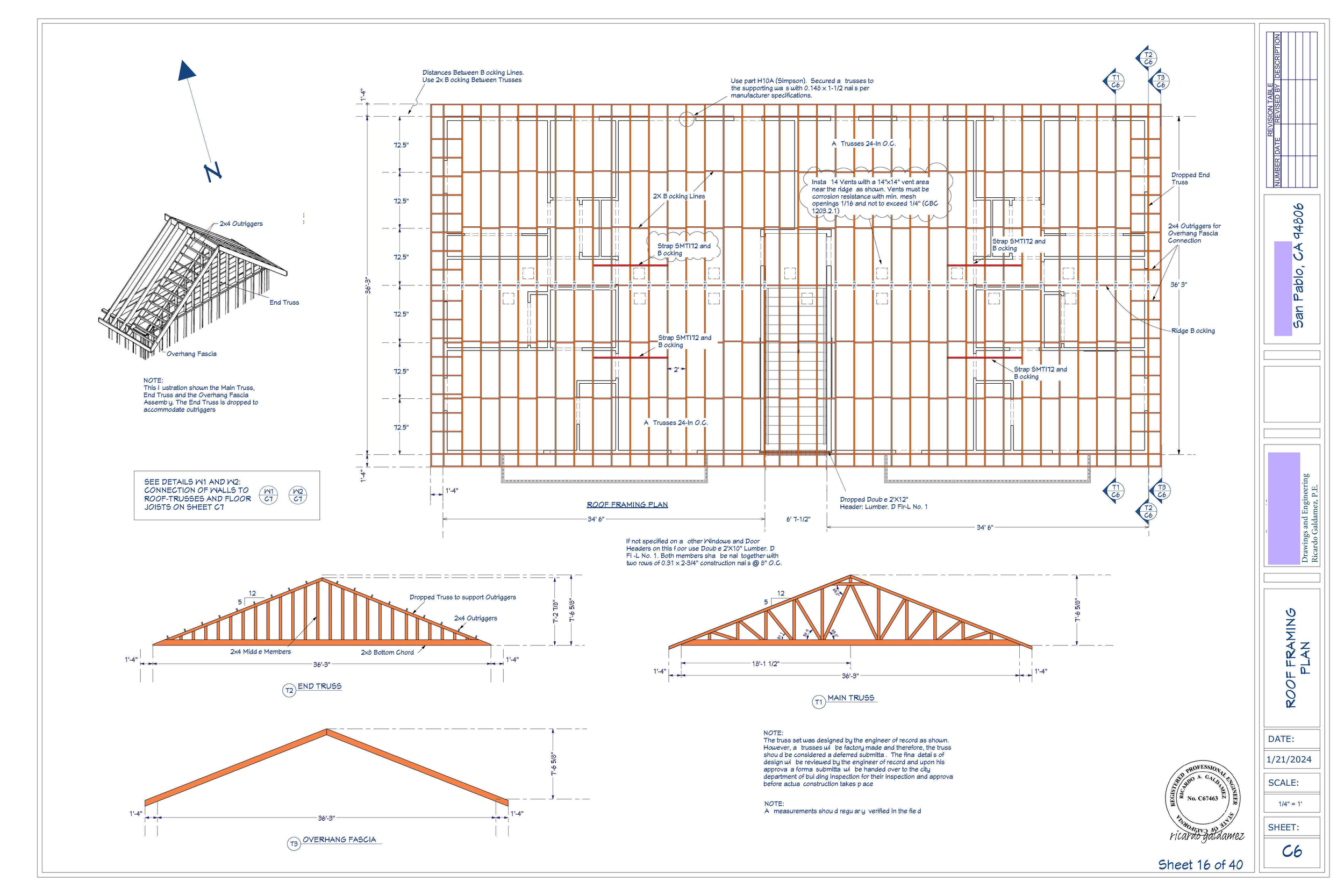This building was designed from the ground up as a multi-use occupancy property. The second floor features two three-bedroom, two-bathroom units, each with a kitchen, den, living room and balcony. The first floor includes one-bedroom, one-bathroom, and living room apartment and a commercial space with bathroom and a storage area and 3 enclosed garages.
